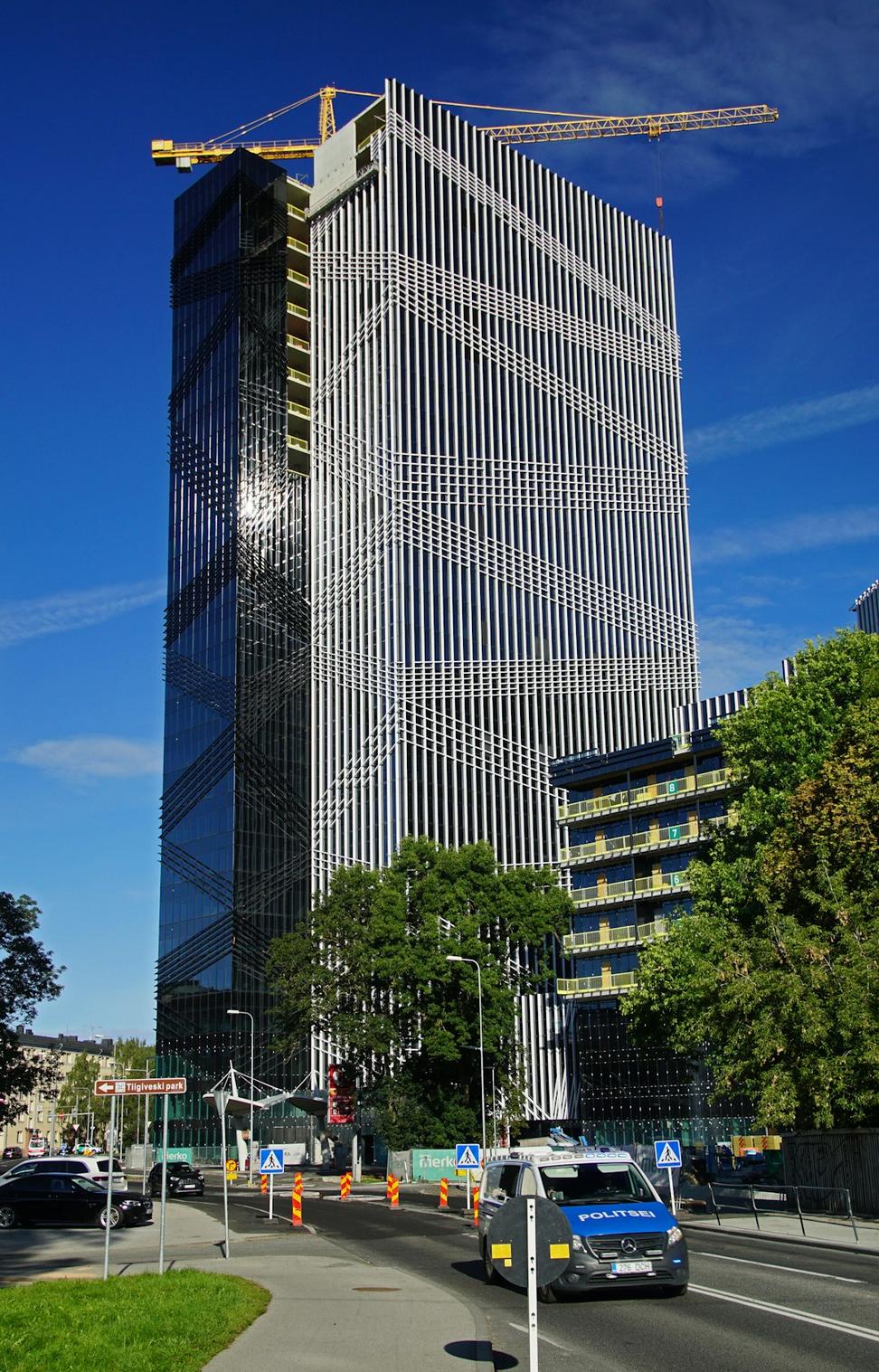
Built Stories
Every project's got its own rhythm, challenges, and those little victories that make the late nights worth it. Here's what we've been up to lately.
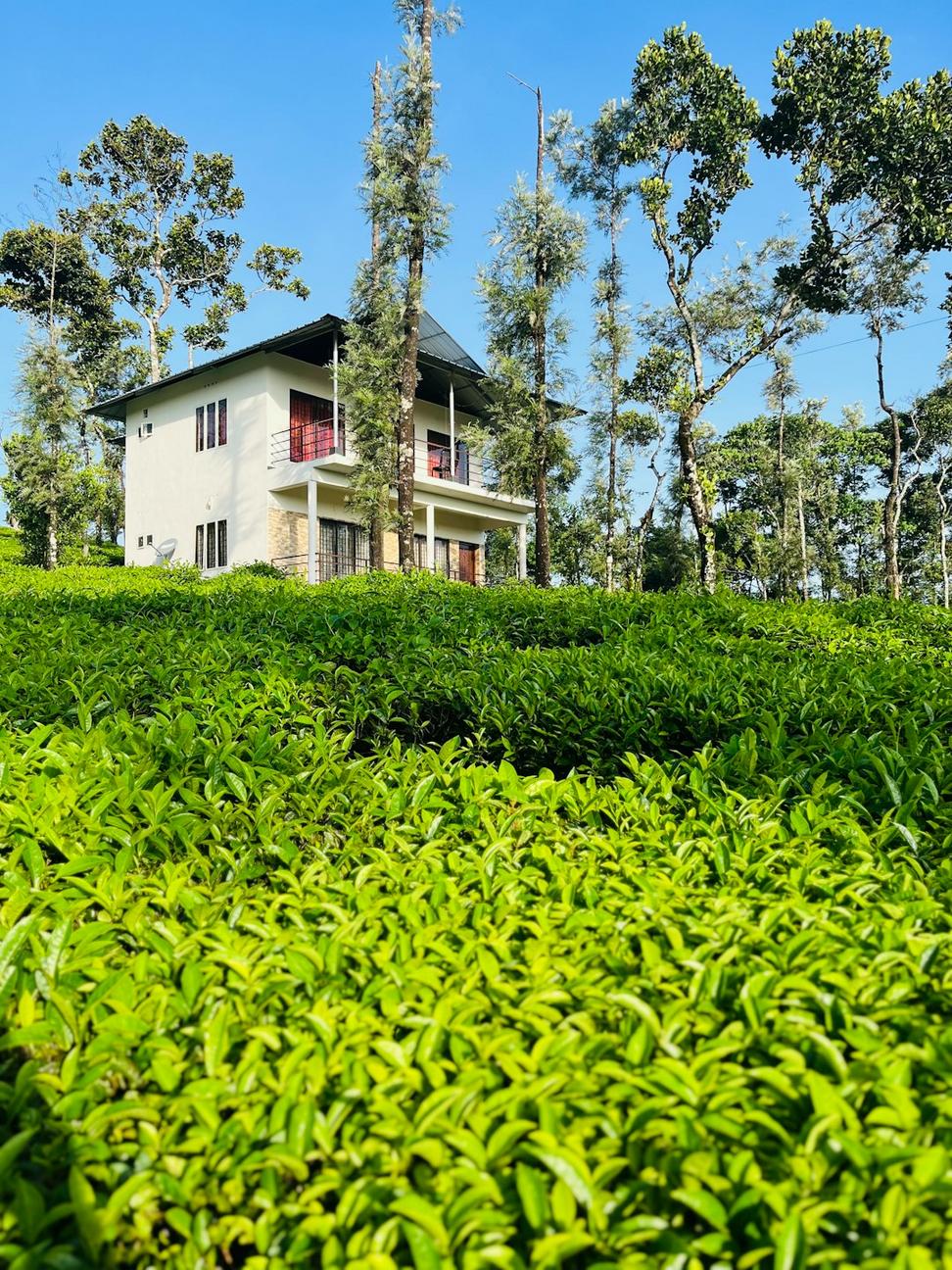
Toronto, ON • Completed 2023
This one was a beast - transforming an old industrial site along the Don River into something the neighborhood actually needed. We're talking 180 residential units, street-level retail, and a public plaza that people genuinely use.
Planning: 8 months
Construction: 22 months
Total: 30 months
Site: 2.3 acres
Building: 185,000 sq ft
Units: 180
"Working with the city and community groups wasn't always smooth, but getting that brownfield remediated and seeing families move in? That's the stuff that keeps you going."
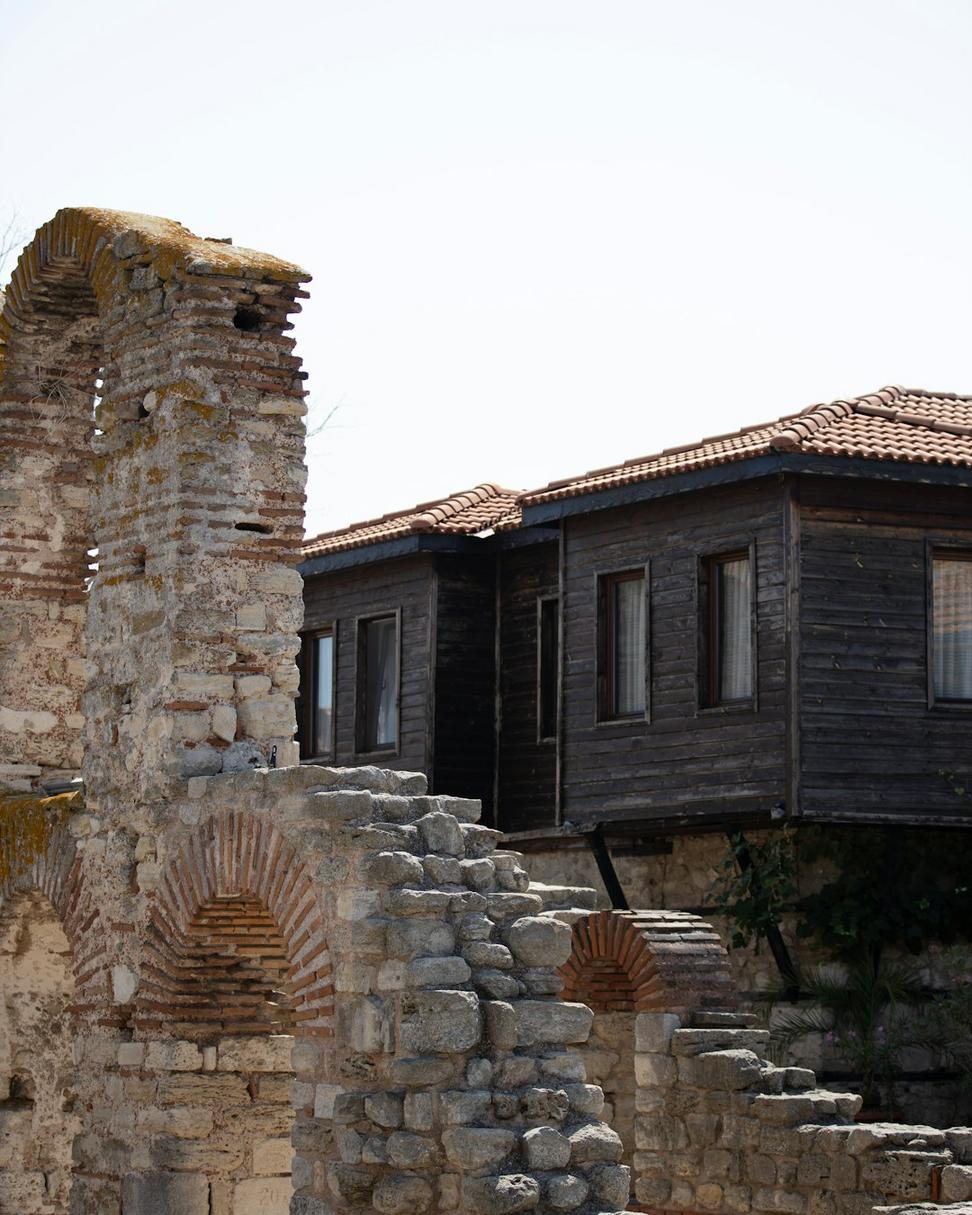 Heritage
Heritage
Completed Fall 2022
Converted a 1920s textile factory into 24 loft-style condos while keeping all that industrial character intact. Exposed brick, original timber beams, the works - but with modern HVAC and insulation that actually works in Canadian winters.
Original Built
1923
Area
42,000 sq ft
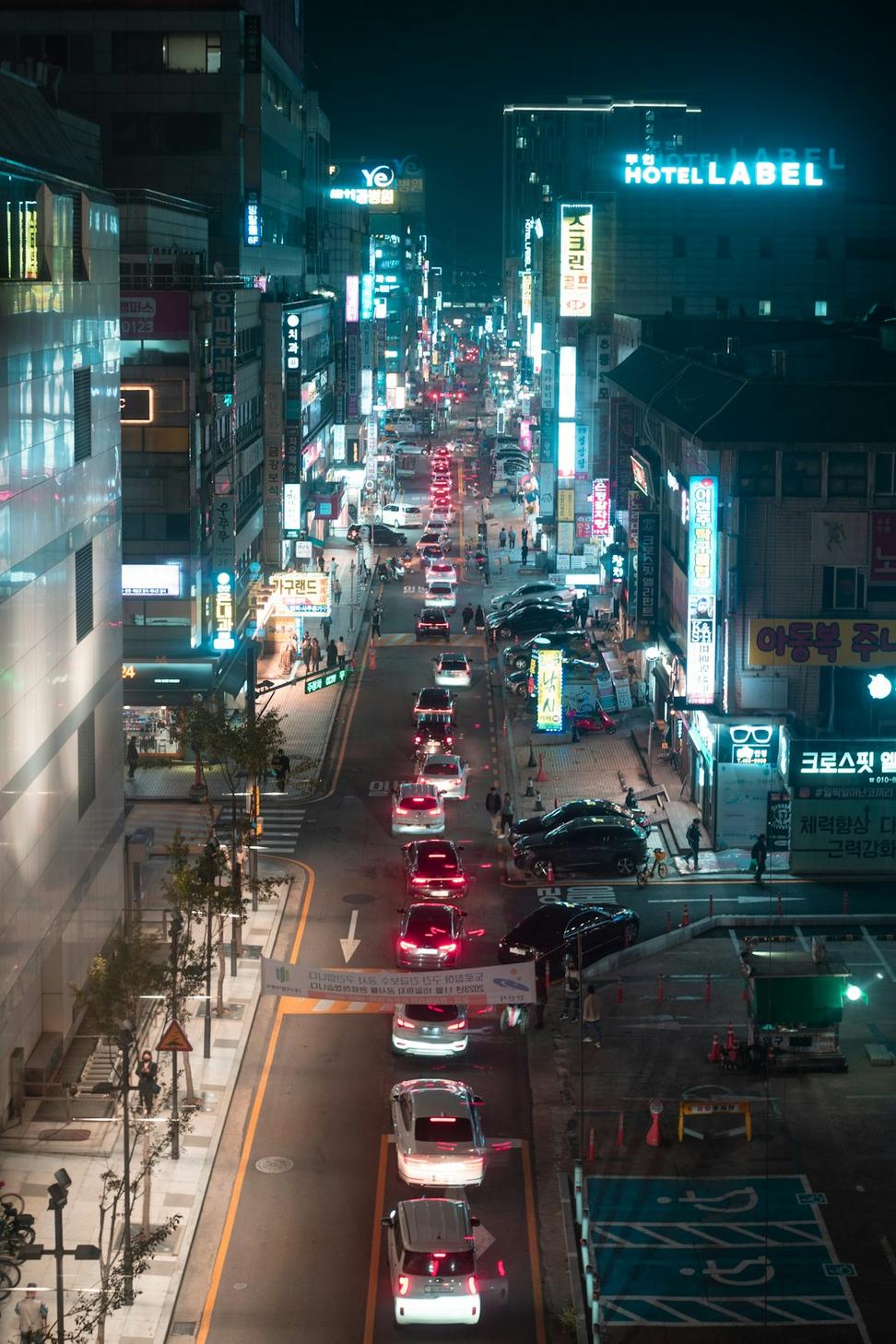
Ongoing - Phase 2
Three-building campus for a growing tech company. They wanted collaborative spaces without the typical 'warehouse with ping pong tables' vibe. We're doing it in phases, which honestly keeps things interesting.
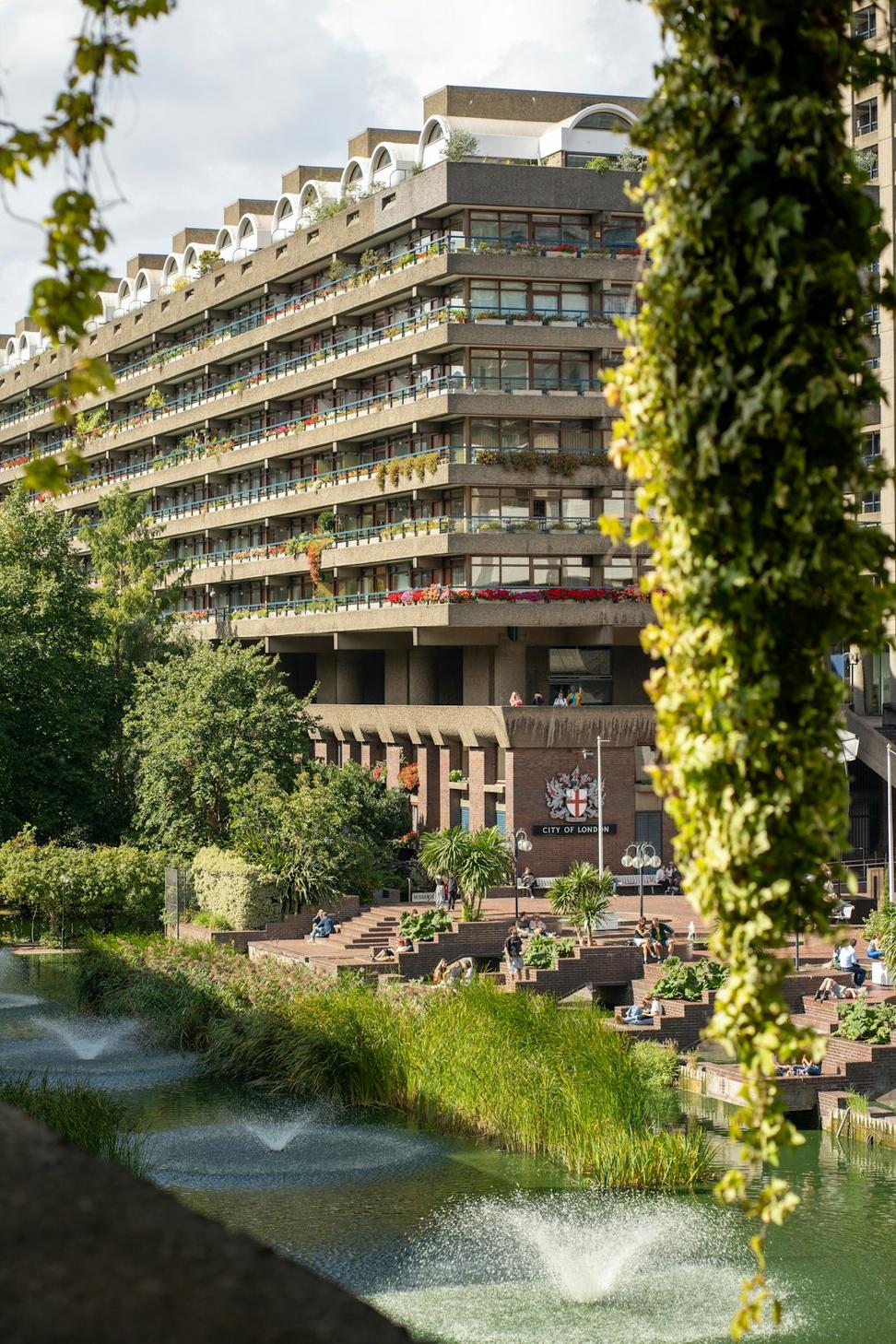
Completed 2021
Community-led planning initiative that actually listened to residents. Created new cycling infrastructure, pocket parks, and zoning recommendations that balanced density with livability.
Sometimes a picture really does say more than we could. These before-and-after shots show the real impact of thoughtful design - not just aesthetics, but how spaces actually function for people.
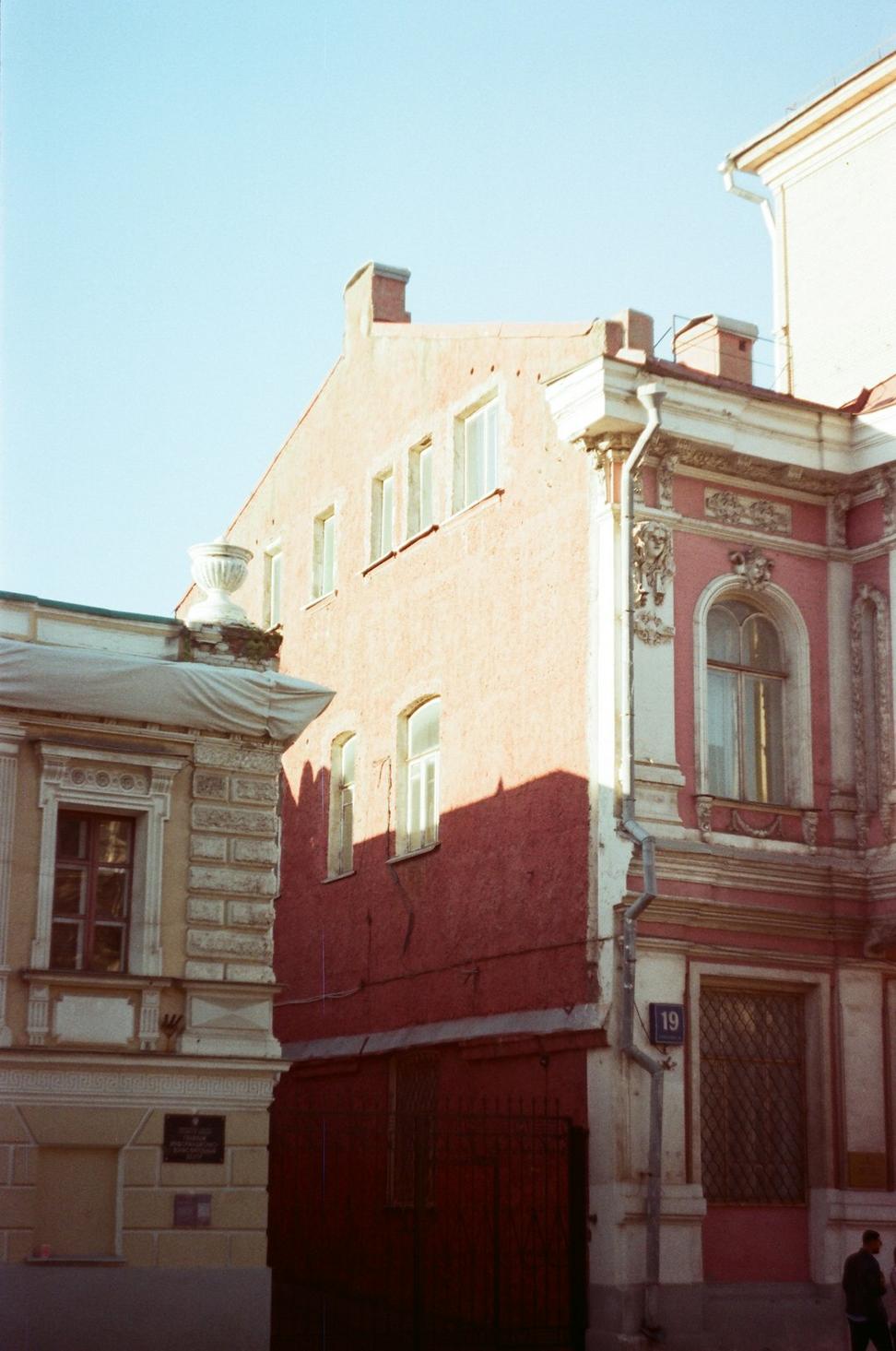
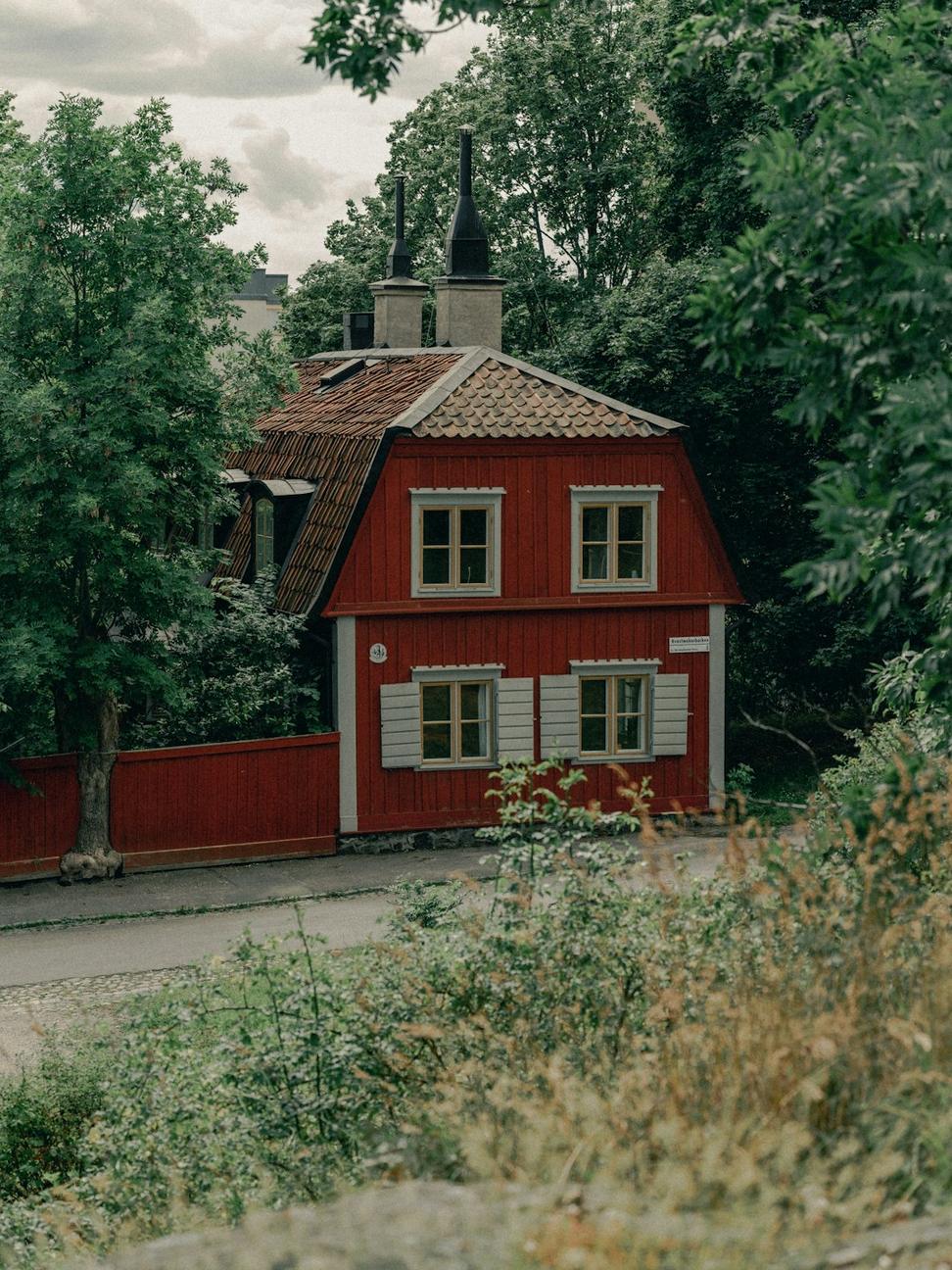
1950s bungalow reimagined with modern efficiency. Kept the footprint, doubled the function.
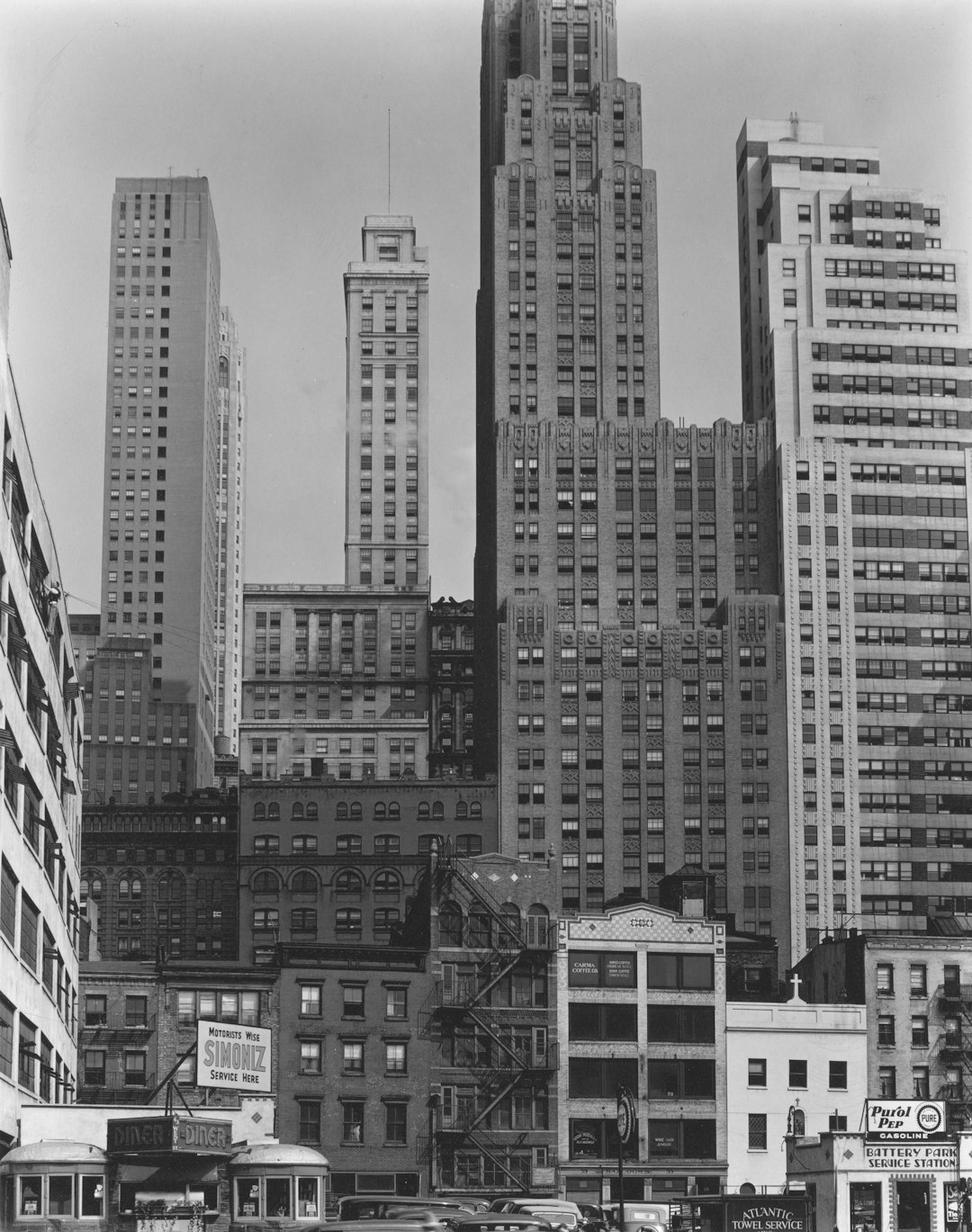
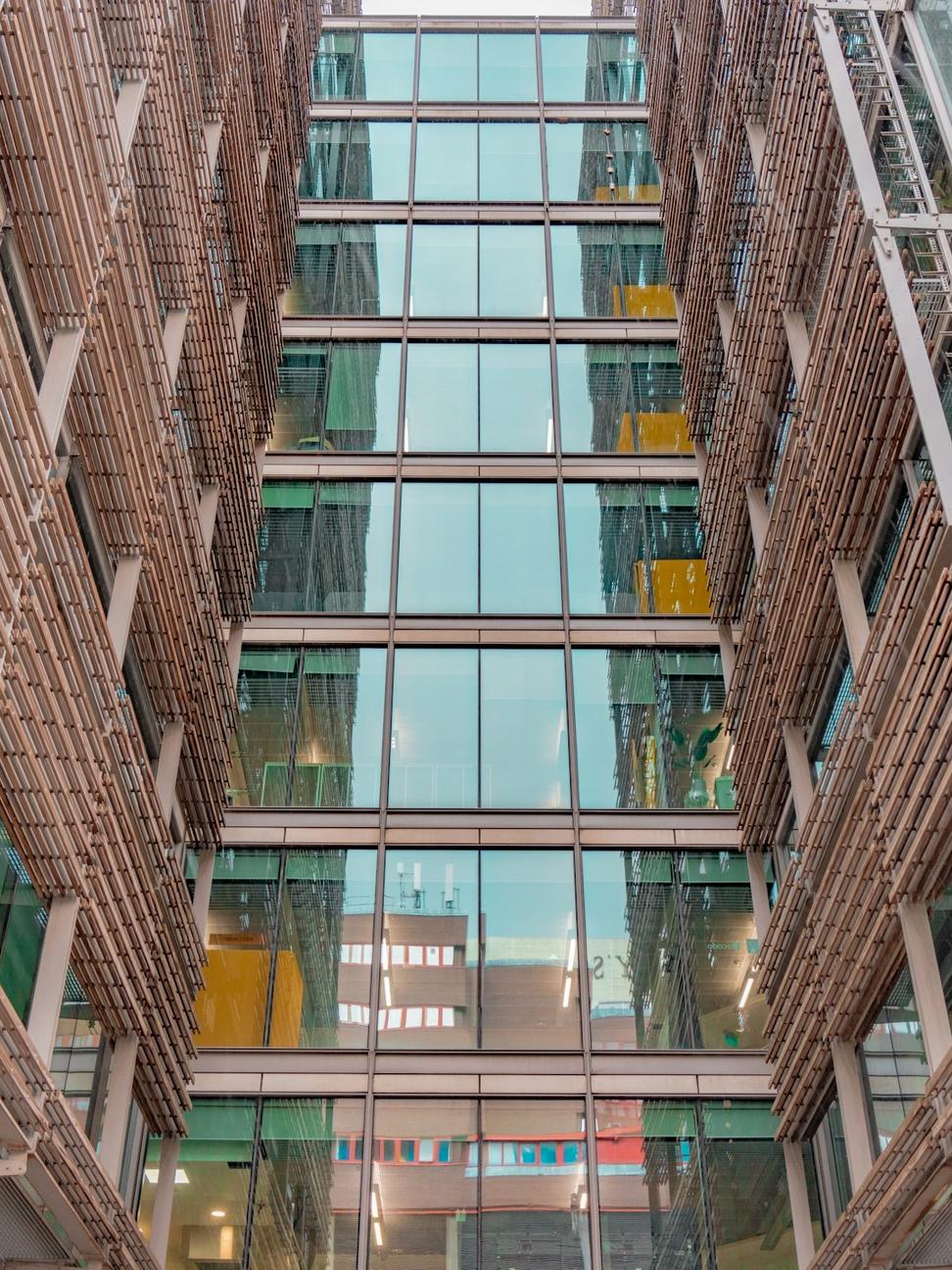
Dated retail space transformed into an inviting cafe with residential units above.
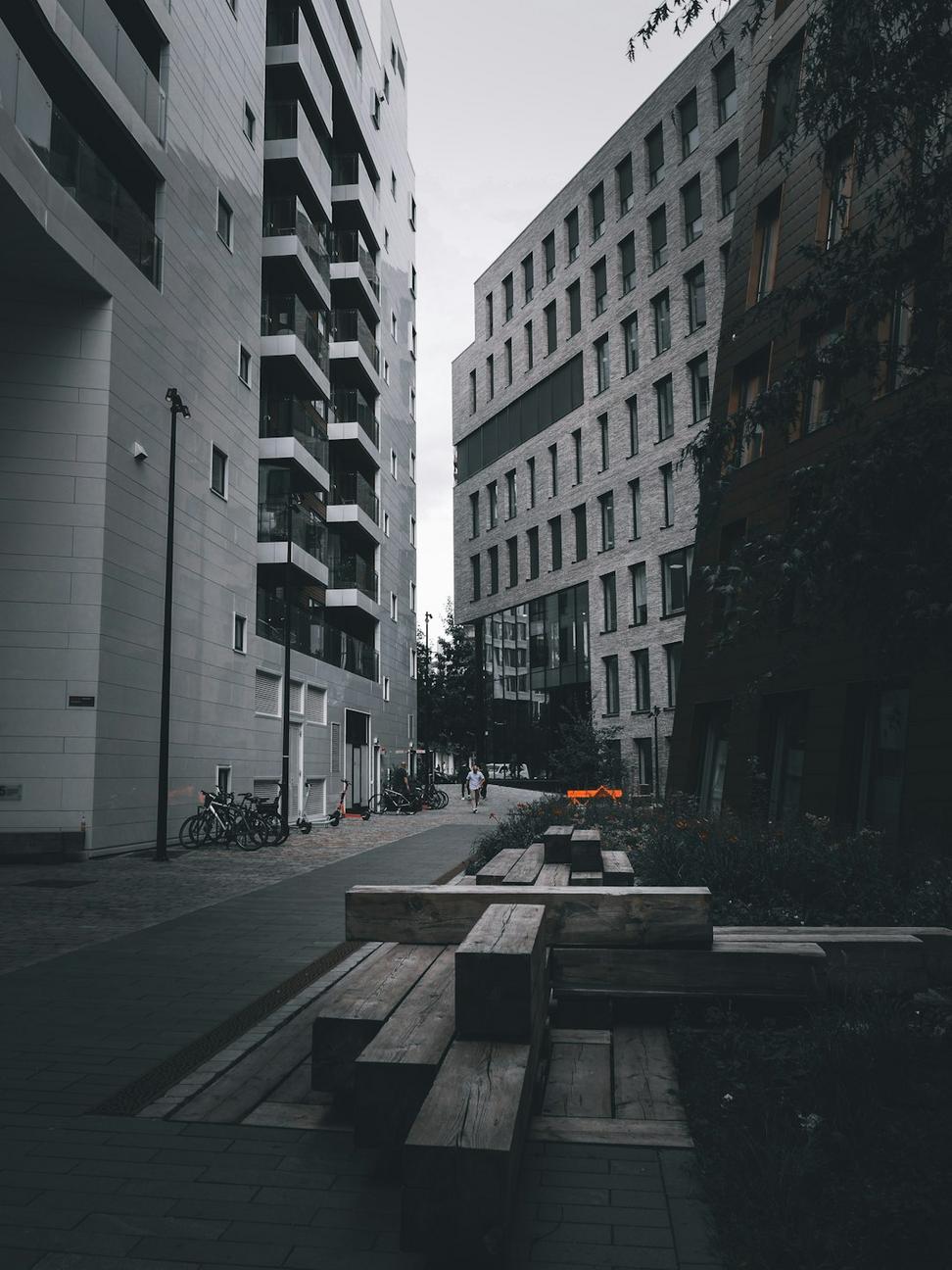
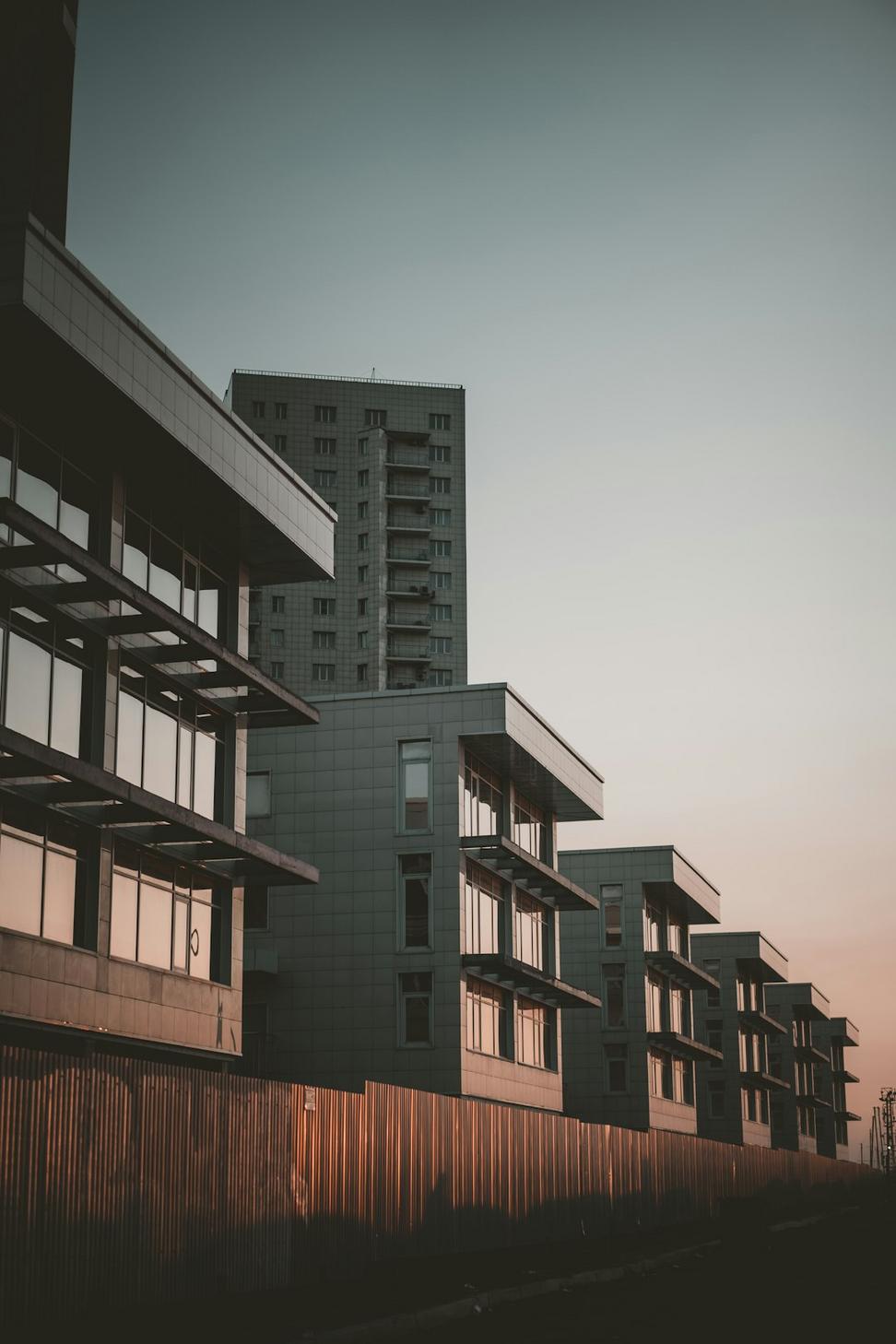
Empty lot became four sustainable townhomes that fit the neighborhood's character.
The magic happens in the planning phase. Here's a peek behind the curtain at how we think through every project.
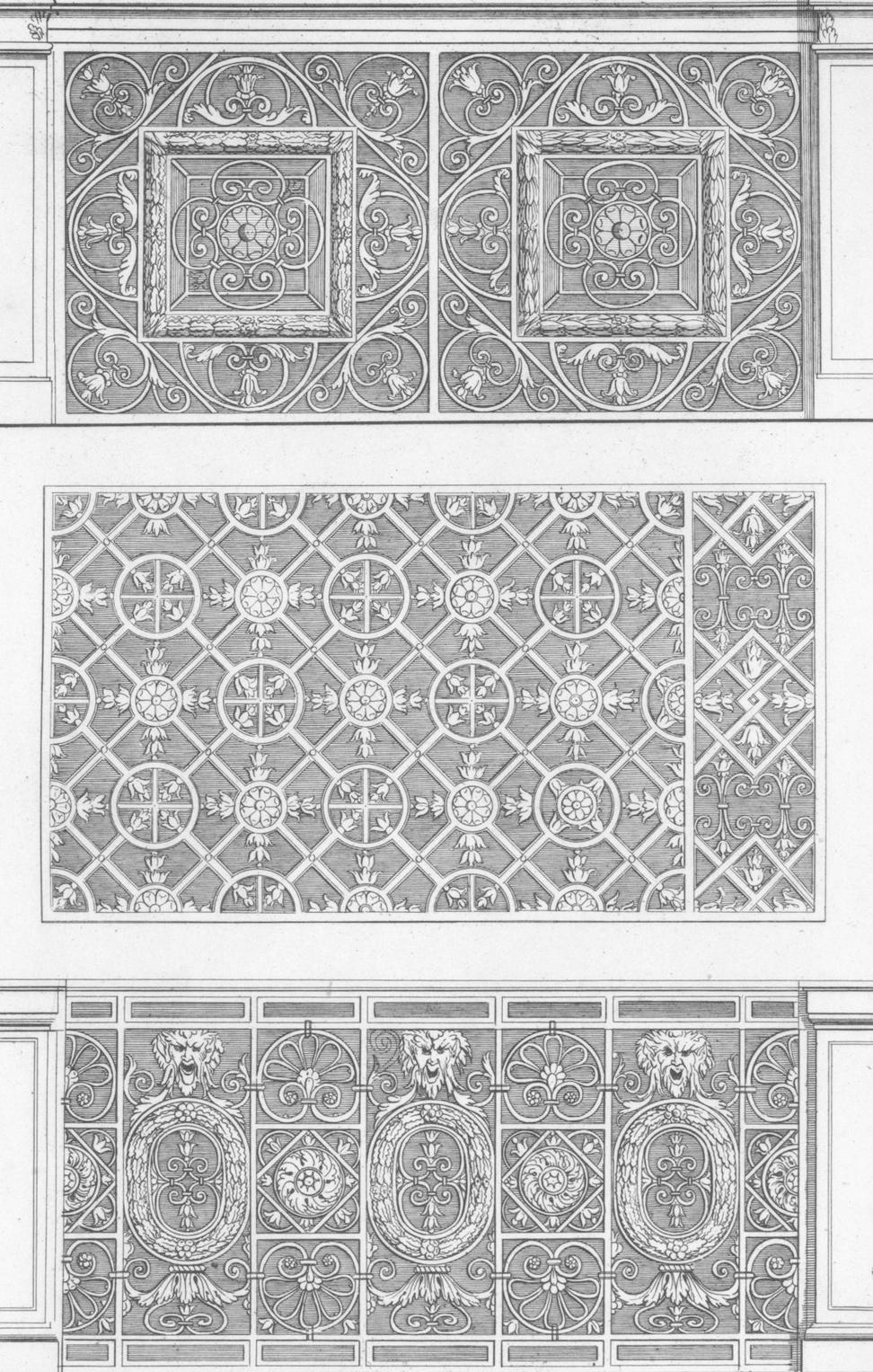
We ran through probably 30 different layouts before landing on this configuration. The trick was maximizing natural light while keeping units affordable - you can see how we pulled corner units back to create those shared terrace spaces.
Unit Types
1BR, 2BR, 3BR
Efficiency
92% usable space
Natural Light
98% of units
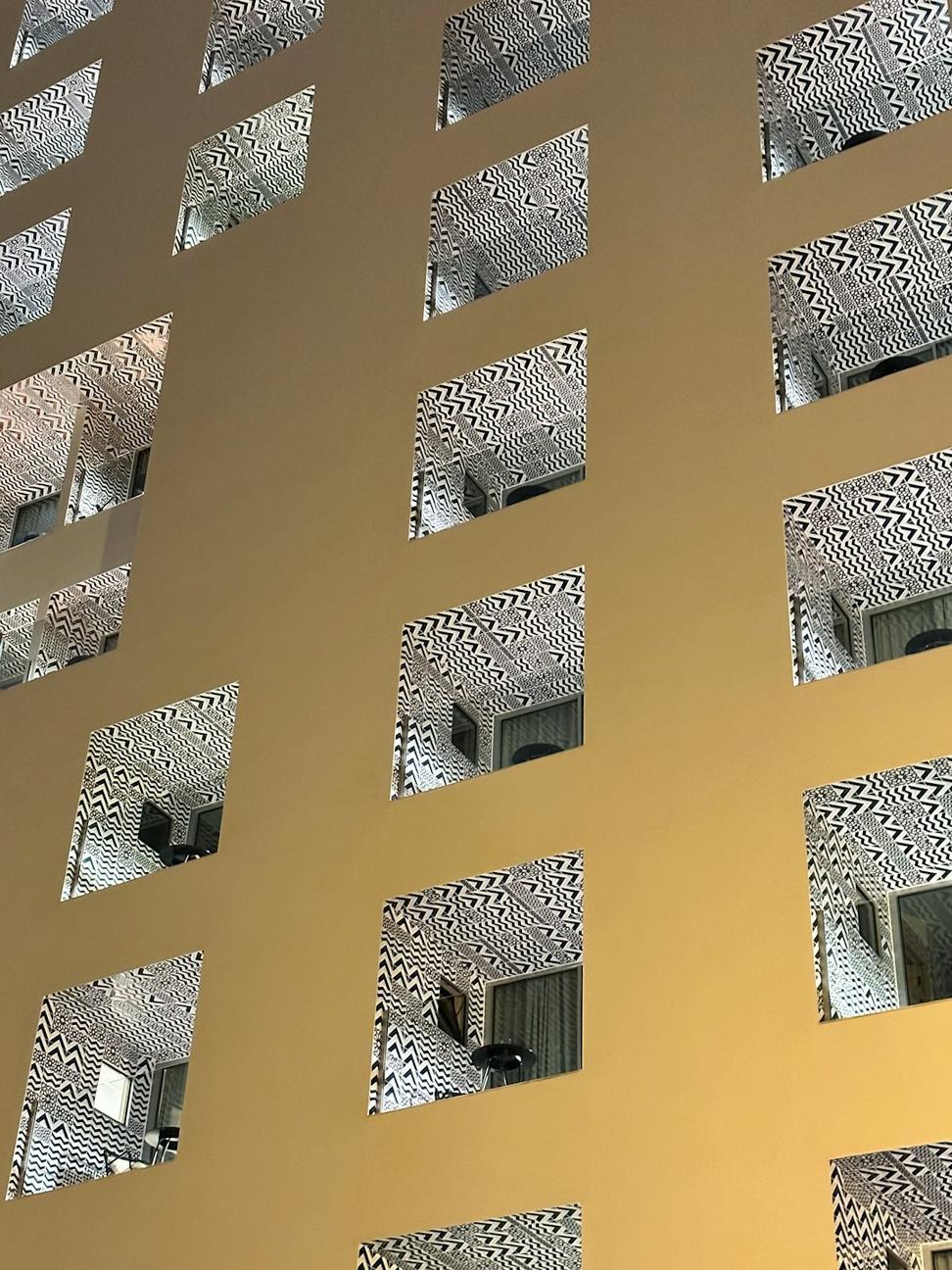
Street-facing facade with setback terraces to match neighborhood scale.
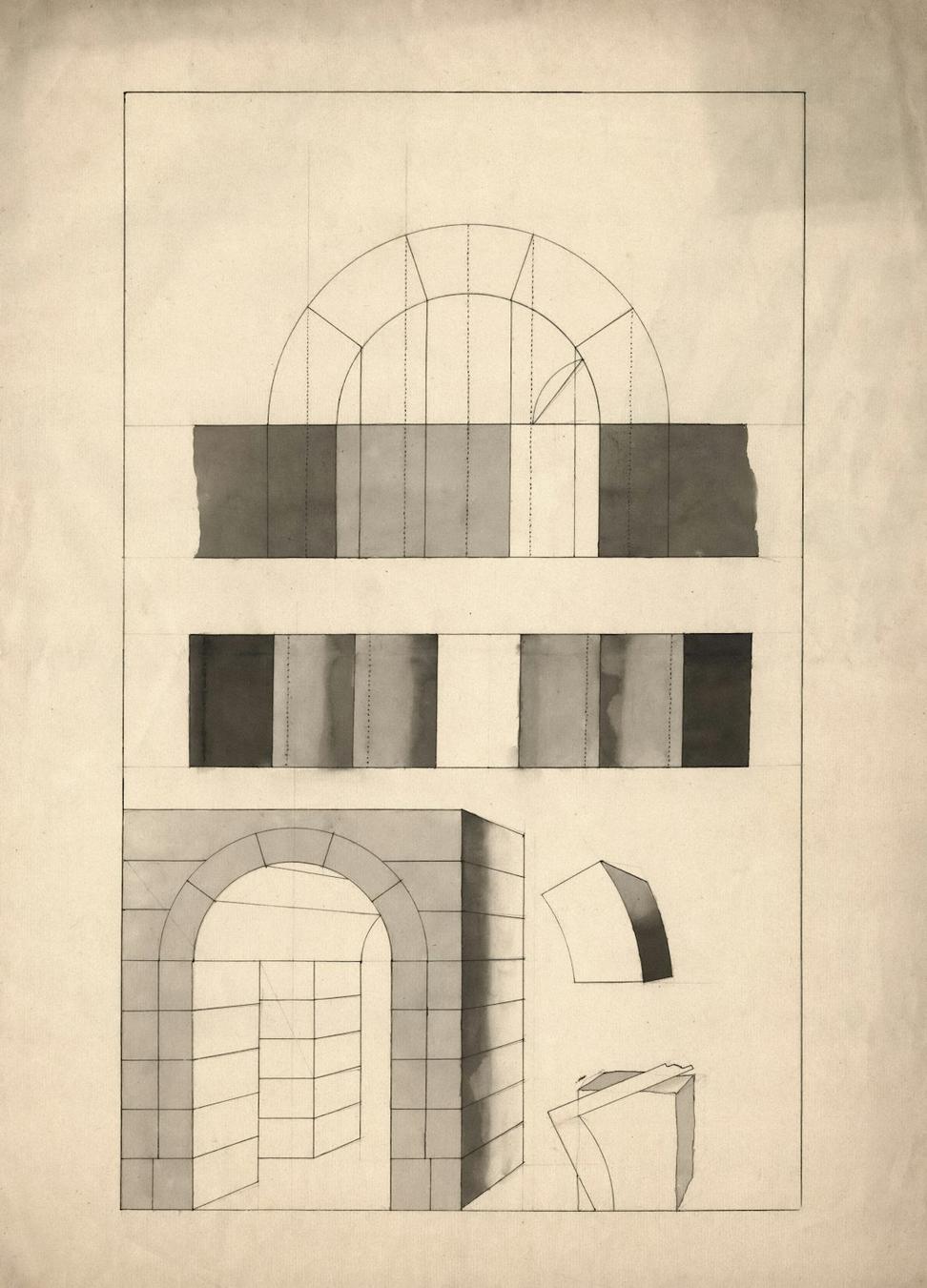
Cross-section showing structural systems and vertical circulation.
Here's the reality of the Riverside Commons timeline - the good, the delayed, and the 'why is this taking so long?'
January - March 2021
Client meetings, site analysis, feasibility studies. Lots of coffee, lots of sketches.
April - August 2021
Schematic designs, revisions (so many revisions), and getting everyone on board.
September 2021 - February 2022
The waiting game. City reviews, community consultations, permit applications.
March 2021 - December 2023
Site visits, problem-solving, coordinating trades. This is where plans meet reality.
January 2024
Final inspections, move-ins begin. The best part - seeing it come alive.
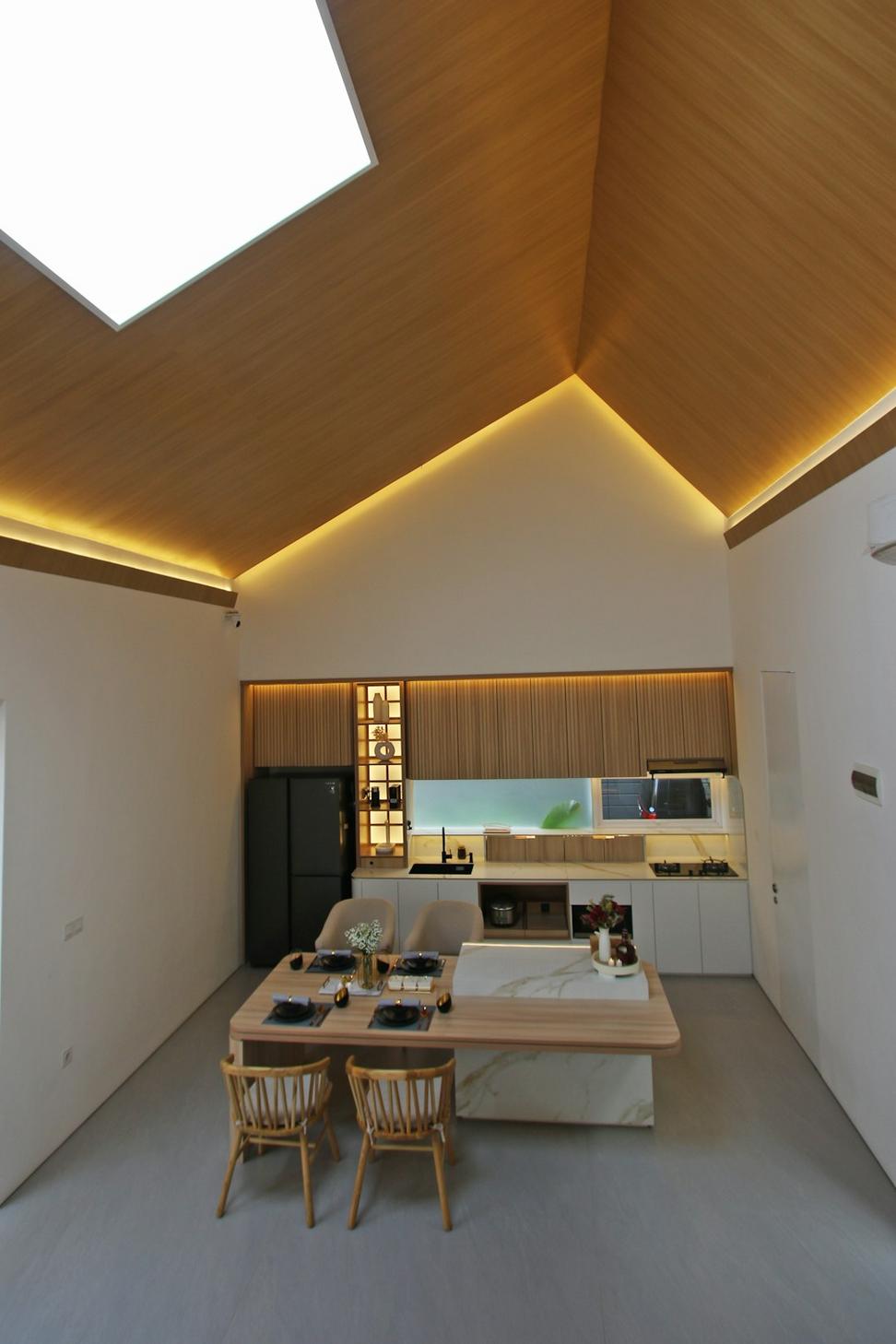
Net-zero energy home that doesn't look like a spaceship. 2022.
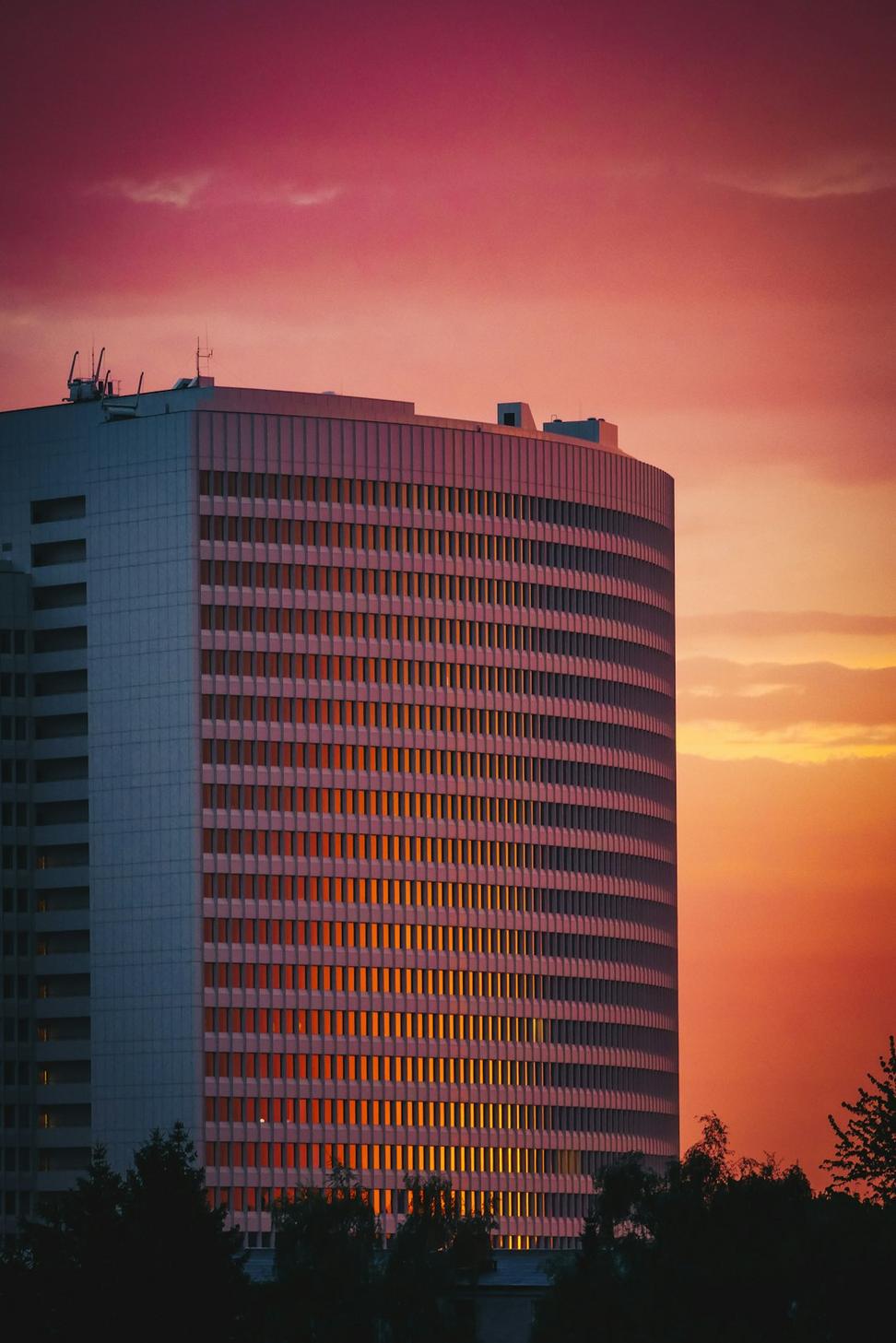
Open-concept workspace that people actually want to work in. 2023.